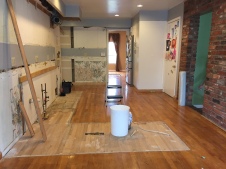My previous post, The Before, explained the why of this renovation project. Now let’s tear some stuff down! Bonus points for finding the cat in as many photos as possible!
We talked with four or five different contractors and got bids from two of them. We ended up going with the one who did our bathroom two years ago. His bid was significantly lower than the other, within our budget, and quite frankly, a known entity.
The downside of this contractor is multiple sub-contractors that I am responsible for coordinating. I guess that’s how we save the moolah.
March 11th. The first step of the process was demo. In an effort to be environmentally sustainable, we found folks who could reuse our old cabinets. Folks who didn’t care about functioning cabinet and drawer handles. In exchange for the cabinets, my dad and brother came down and took them out themselves! Demo began the Friday before the contractors were starting on Monday. This also happened to be the day that my husband was returning from a week-long business trip. Which means I attempted to move out of the kitchen and family room by myself with a toddler. It was not fun.
March 14th. Contractors start work!
March 18th. Contractors finish for the week! Check out that sight line! We can now see from the kitchen to the front door. We have light coming in from the windows in the dining room and more light coming from the sliding doors, uninterrupted without the peninsula in the way. We love it already.

Within that first week the contractors finished demolition, moved the water lines for the sink and dishwasher, gas lines for the stove, and electrical outlets needed.
Watching all of the progress is so exciting! Seeing the wall between the kitchen and dining room come down made a huge impact on the space and allowed us to visualize what the finished project might look like. Hip, hip, hooray!










Comments