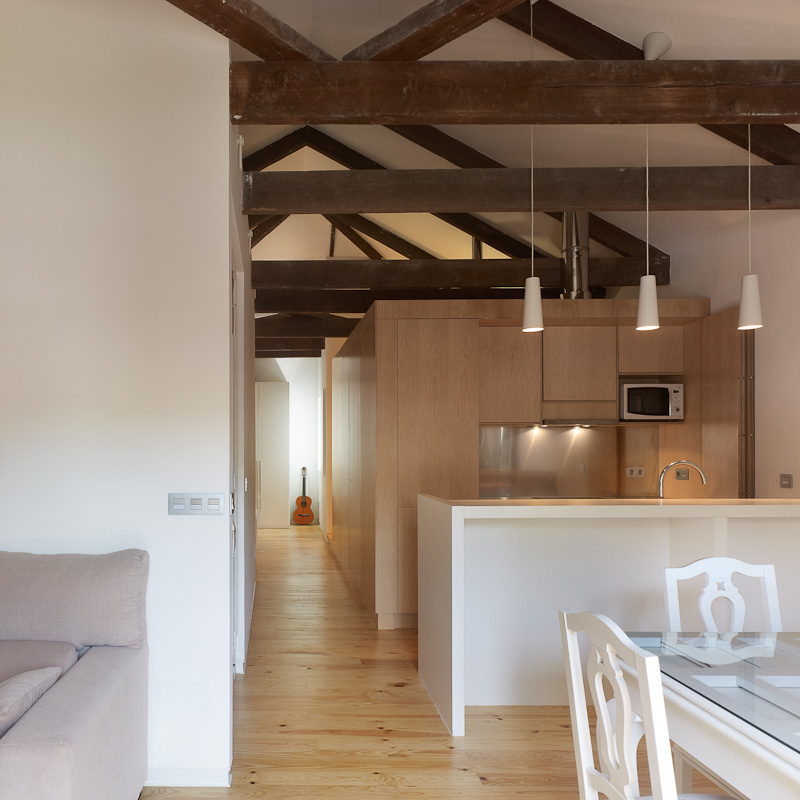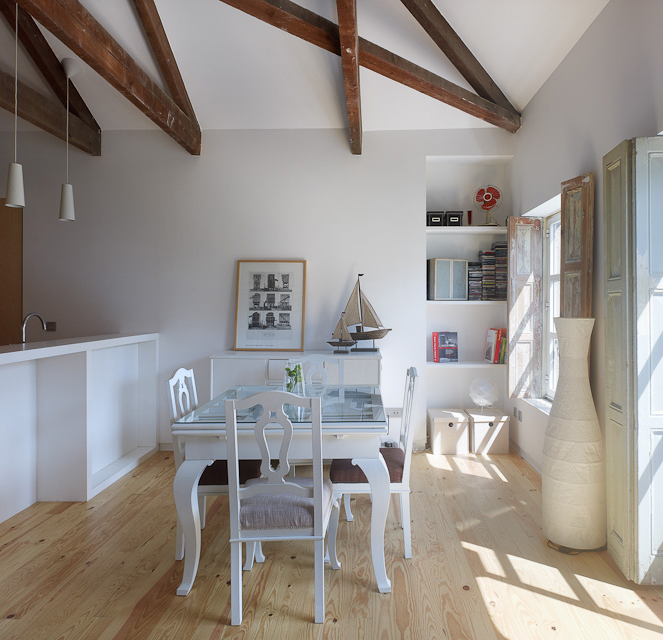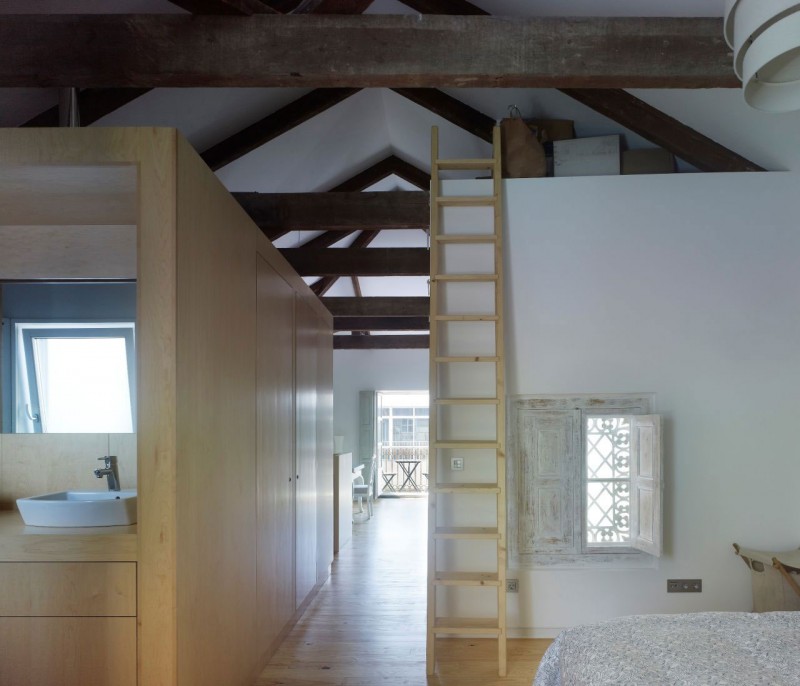Principe’s house by u+a arquitectura for a young couple in Vigo, Spain.

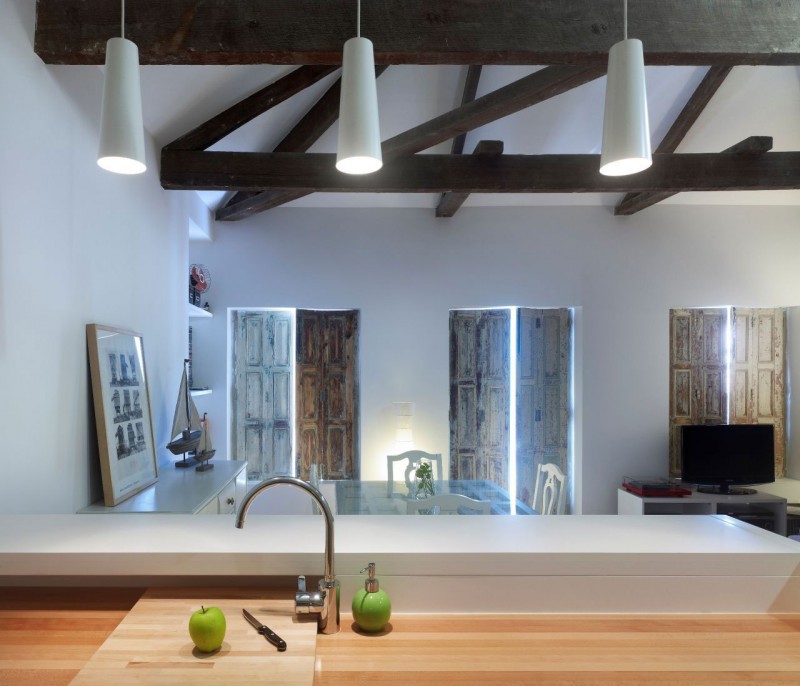
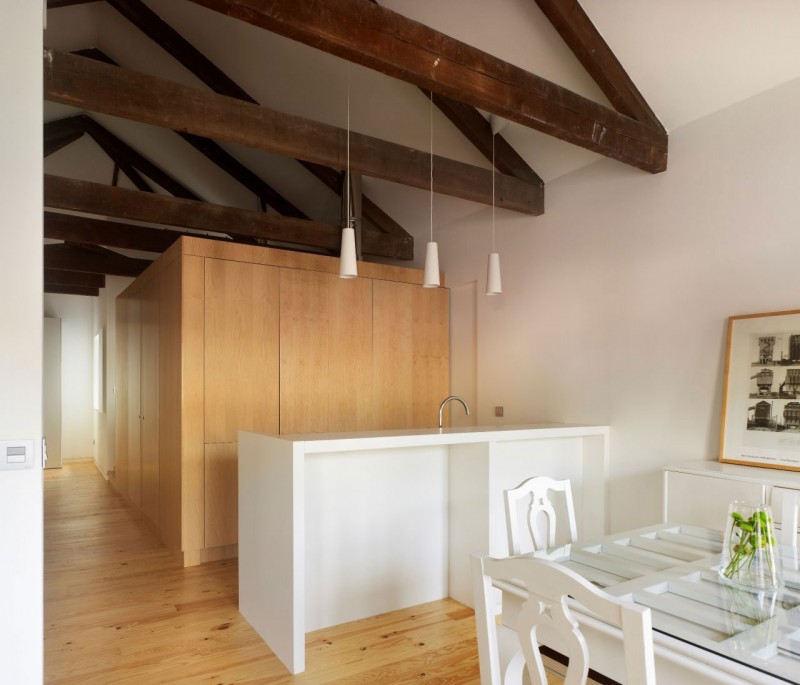
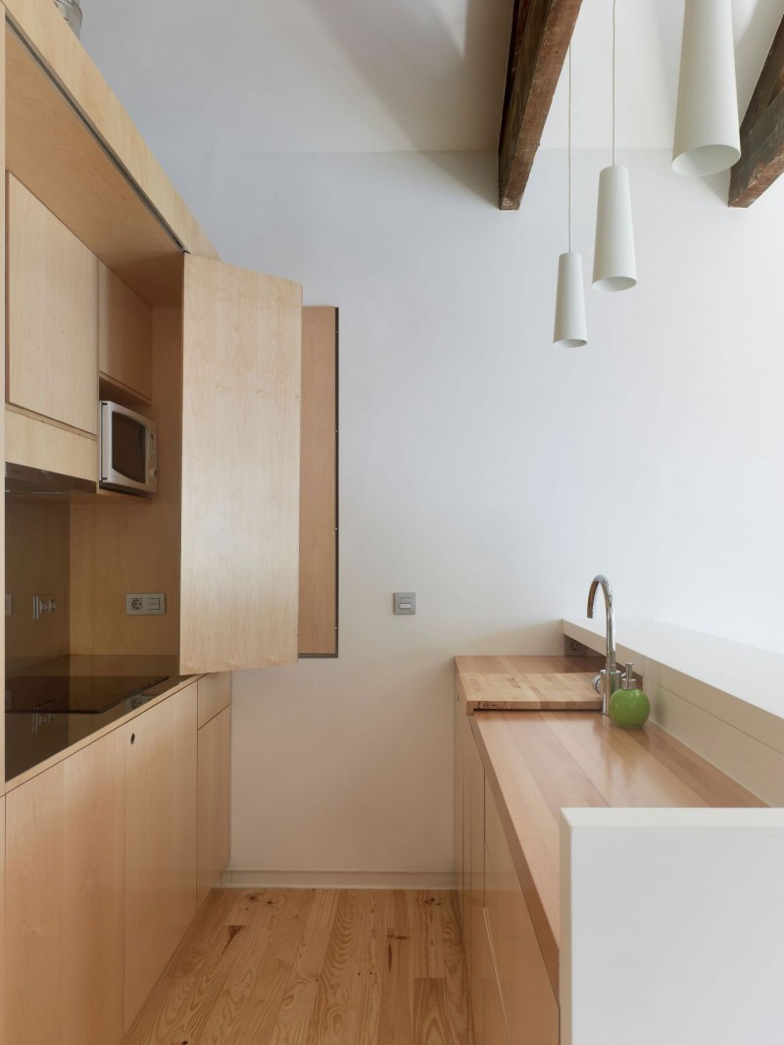
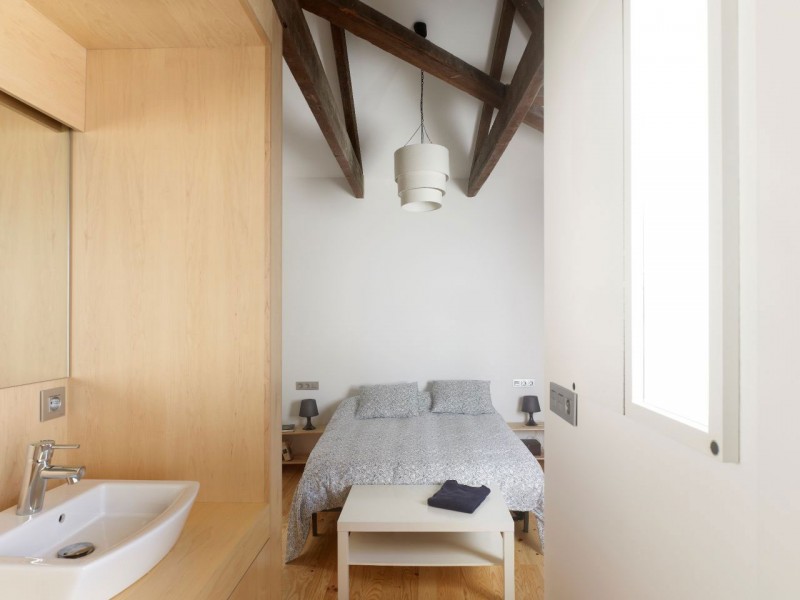
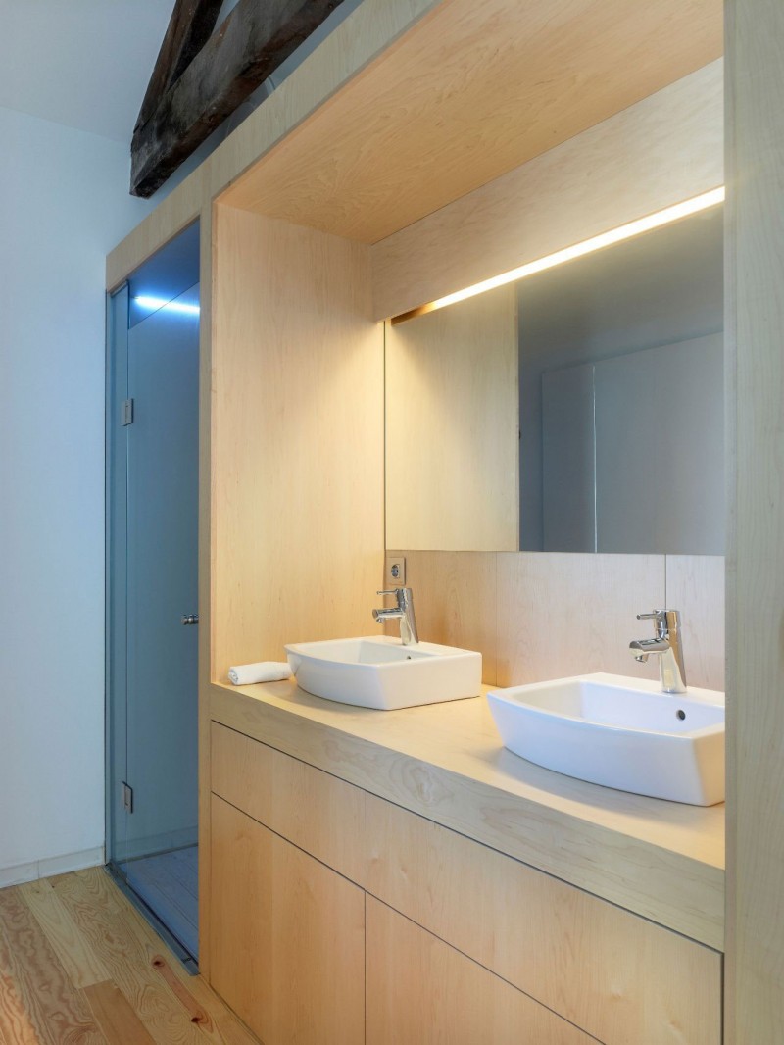
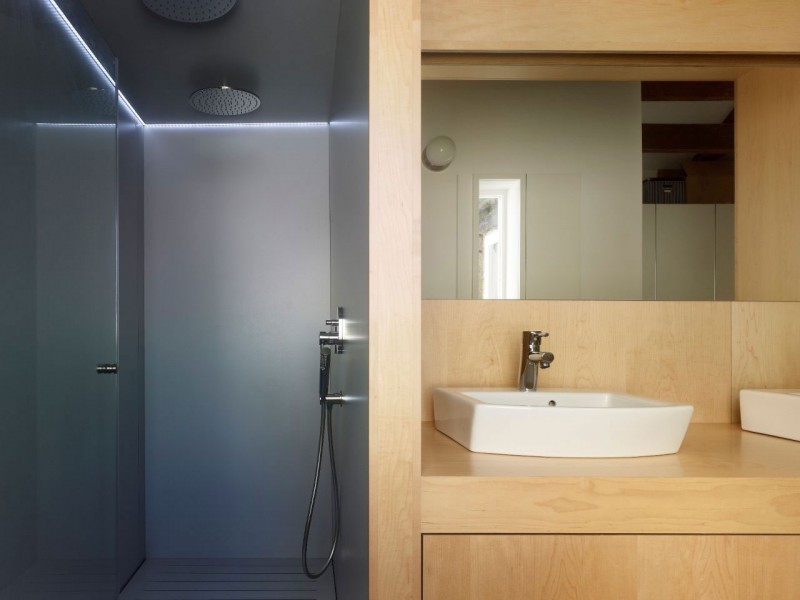
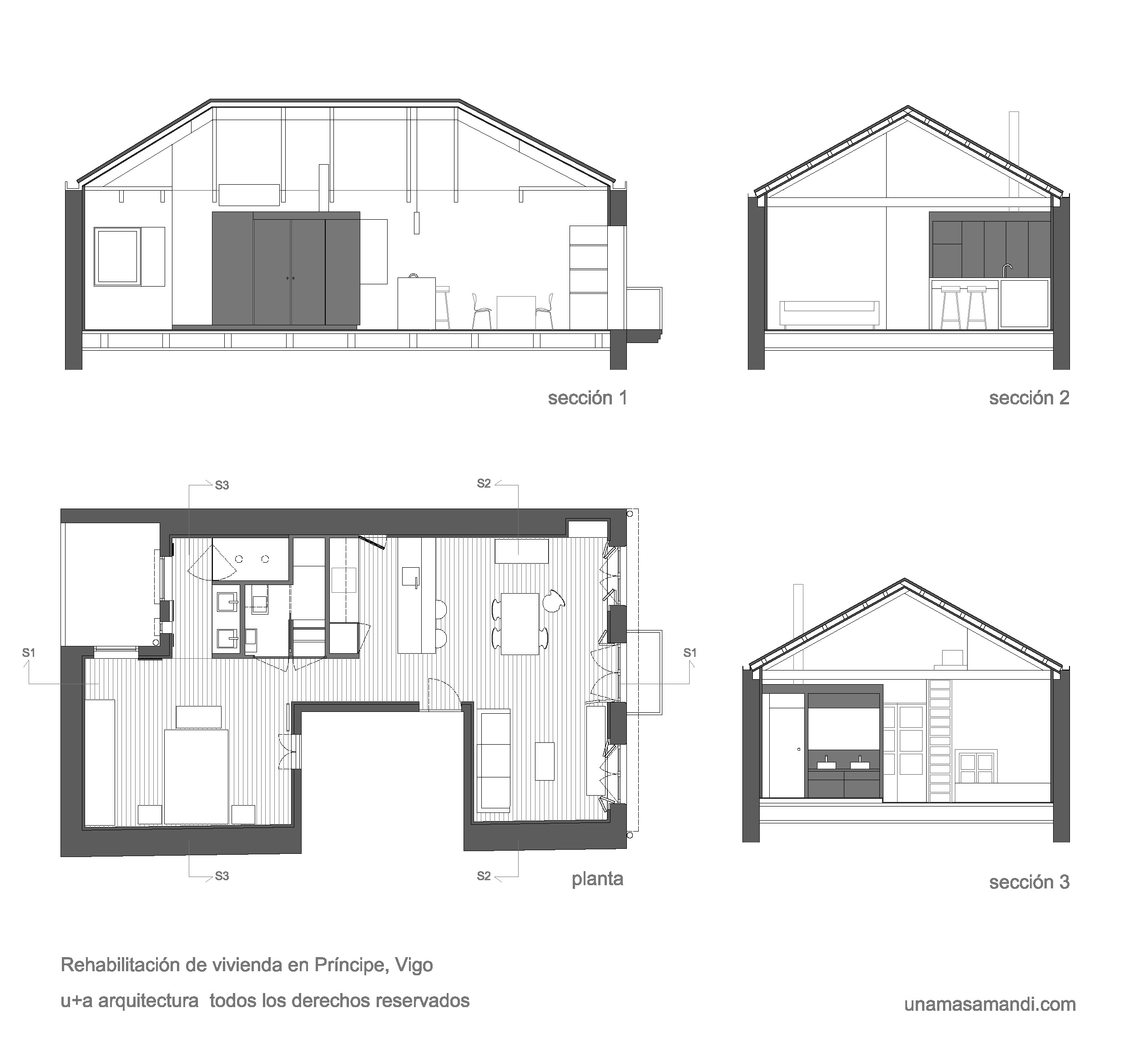
As space strategy has opted for a complete emptying of the interior, removing the false ceiling that hid the original structure of wooden beams and has been placed as the only organizing element, a box of maple wood with 3 sides that integrates free the front of the kitchen, bathroom, laundry room, a small closet, toilets and a shower of 1.60 × 0.90.This way, you get a unique place where the rest of the house uses: dining, living, bedroom and kitchen areas and bath circulation flow around the box continuous but visually isolated from each other. The original building have been restored wooden shutters that keep their utility as a visual and solar protection and serve as inspiration to use the same solution in the woodwork of the rear facade.
