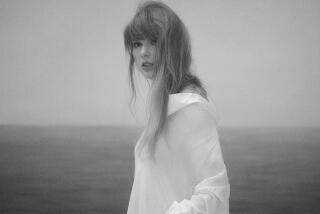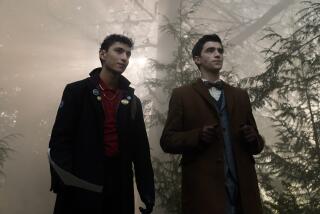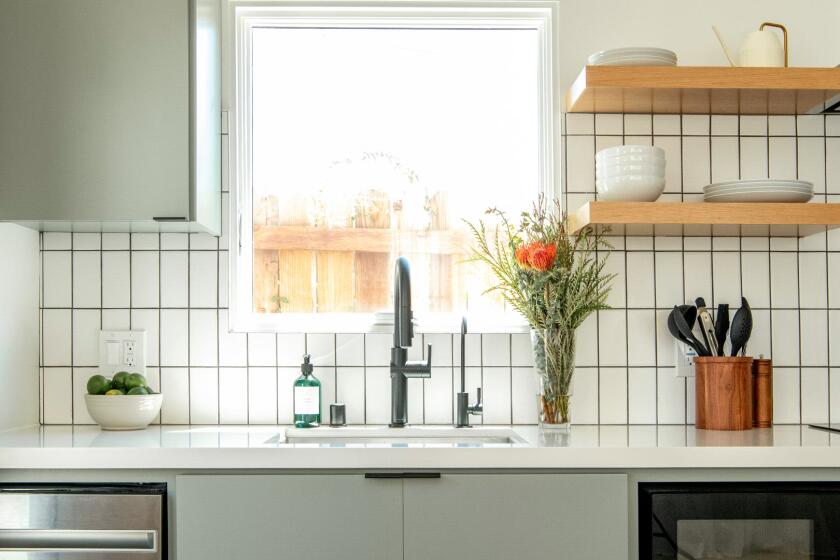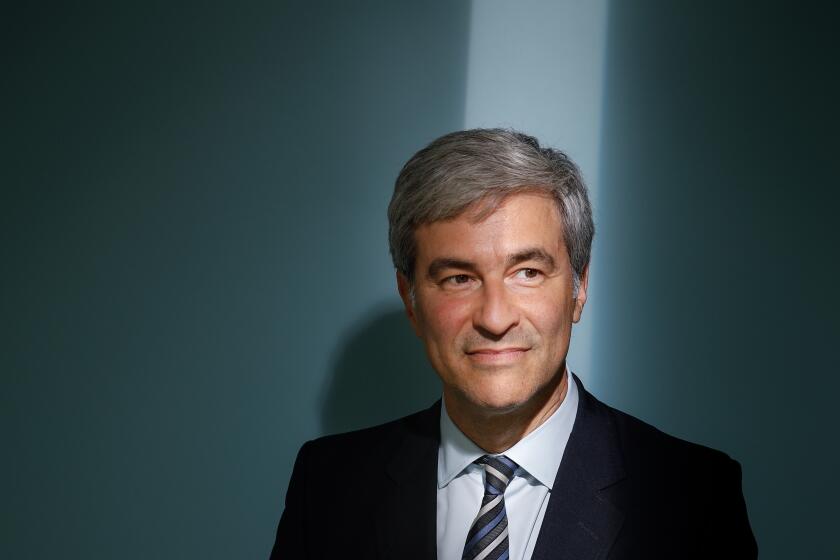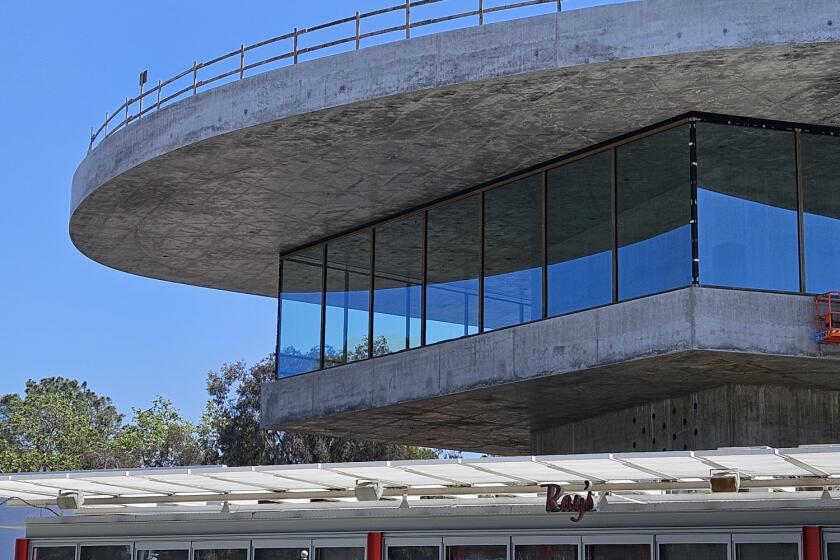Modern style for the masses
To the extent that modernism in architecture was about clearing the historical decks -- about dramatically and even gleefully breaking with the past -- Cliff May was never cut out to be a modernist. Not an orthodox one, anyway.
A sixth-generation Californian born in 1903, May grew up spending summer vacations with an aunt on his father’s side who held a lifetime lease on one of the original Mexican ranchos in northern San Diego County. His mother’s family traced its lineage to Jose Antonio Estudillo, one of San Diego’s most prominent founders. And the low-slung, pitched-roof ranch house that May made famous wore its various historical influences easily, without any noticeable anxiety or self-consciousness.
And yet there was always something plainly modern at the core of May’s work. His ranch houses were unfussy, even spare. And their smooth connection to the outdoors took the idea of the open plan, central to canonical European modernism, and extended it seamlessly to include the backyard, in the process helping transform the American garden from something to gaze at through the windows into a fully appointed open-air room.
Intersection of styles
May’s complicated relationship with the forms and dogmas of modern architecture stands at the center of “Carefree California: Cliff May and the Romance of the Ranch, 1920-1960,” a rich, deceptively simple-looking Pacific Standard Time exhibition running through June 17 at the UC Santa Barbara Art, Design and Architecture Museum.
Organized by Jocelyn Gibbs, curator of UCSB’s architecture and design archive, and the independent curator Nicolas Olsberg, the show is an extended essay on how revivalism and modernism interacted in California architecture, sometimes tacking away from each other and sometimes finding substantial common ground. Virtually the entire exhibition is drawn from UCSB’s deep architecture archive, founded by the historian and UCSB professor David Gebhard in 1963.
Elizabeth Gordon, who as editor of House Beautiful magazine spent decades searching for quintessential examples of homegrown American modernism, once suggested that May’s ranch house designs were “modern without looking it,” about as high a compliment as she could convey. Over the course of a long and remarkably prolific career, his architecture, even as it expanded markedly in scale, grew simpler and more spare -- more confident in the strength of its lines -- as if May the modernist finally felt comfortable enough to show himself in full.
Perhaps the most intriguing question the show explores is how May was able to win over the broad home-buying audiences that purer modernists -- Rafael Soriano, say, or Richard Neutra -- never could. In contrast with the Case Study program sponsored by Arts & Architecture magazine, which commissioned Soriano, Eero Saarinen and Ray and Charles Eames, among many others, to design prototypes for the new postwar house, May and his business partners managed to get his designs built at a truly mass-market scale.
May produced more than 1,000 custom residential designs in his career, and nearly all of them were built. With backing from banker and oilman John A. Smith, May and one of his young partners, Christian Choate, founded a mass-production line called Cliff May Homes in 1953, which marketed low-cost May designs to builders around the country. Though the enterprise lasted just five years, more than 18,000 of the Cliff May Homes were completed and sold.
May, meanwhile, designed five houses for himself and his family, each operating as a vehicle for the architect’s most innovative impulses even as they mushroomed in size from one to the next. The fourth -- in the Riviera Ranch neighborhood on Sunset Boulevard that May laid out and developed -- was a thorough re-imagination of the ranch-house design. Thanks in part to Choate’s influence, it featured a range of daring elements, including a massive operable skylight over the living room.
Gordon, who just after World War II had commissioned May to design the first of House Beautiful’s Pacesetter houses, declined a decade later to publish his fifth house, a 7,500-square-foot Sullivan Canyon residence (just up the hill from Riviera Ranch) known as Mandalay, saying her readers wouldn’t be able to relate to its grand scale.
In the end May handed Mandalay to a rival magazine, House & Garden. In a caption, the magazine made special note of the gigantic terrace, “where 200 can -- and do -- gather.”
Much of May’s success was rooted in his tremendous marketing skill. Though he didn’t draw especially well and wasn’t licensed as an architect until the 1980s, he wrote much of the advertising copy for Cliff May Homes.
But the real strength of this exhibition is in suggesting a slightly different explanation for May’s wild success and wide influence: his ability to take a handful of architectural threads -- from the most romantic historicism to the most forward-looking modernism -- and weave them masterfully together in successive variations of the ranch house template.
May’s influences
The exhibition underlines the diversity of the architects who inspired May, who died in 1989, by hanging designs by George Washington Smith, Myron Hunt, Irving Gill, Rudolph Schindler and many others around the perimeter of the galleries. (If May’s ranch houses were “modern without looking it,” Schindler’s own house on King’s Road, the show suggests, was the opposite: a stealth ranch house prototype cloaked in modernist garb.)
Surprisingly absent -- probably because UCSB doesn’t own his archive -- is architect William Wurster, who worked mostly in Northern California and produced an especially appealing and plain-spoken modernism.
May’s own designs are meanwhile grouped in the center of the galleries, many of them mounted on what the curators call “sheds”: small gabled displays where plans, renderings and photographs are laid out on burlap under glass. The show, designed by Rollin Fortier and Amy McFarland, is on the rustic side, and it suffers from a problem typical of architecture exhibitions, which is that you don’t get much of a spatial sense of what it’s like to walk through, let alone live in, the houses on view.
A room of contemporary photographs by Catherine Opie of May houses is arranged as a kind of antechamber to the larger exhibit, and though the photographs are far from Opie’s best work, they help cut through some of the gauze of the watercolors from May’s office.
You could also make an argument that the show misses a chance to connect May’s work to trends in contemporary residential architecture. There is a group of talented emerging architects -- many in Japan, like Go Hasegawa and the firm Atelier Bow-Wow, but also plenty in this country, including L.A.’s Barbara Bestor -- who are trying to bridge the same gap May did, producing smartly streamlined modern houses that aren’t afraid of a pitched roof or an occasional nod to the vernacular.
And yet, to be fair: May was rustic, wasn’t he? An old-world amiability and ease were at the core of his appeal. As the show points out, May played many roles in his life, including salesman, developer and daredevil pilot, “but the role he perfected was that of an ‘old Californian,’ a man of the West, free and easy in his living, relaxed and without social pretension.”
Even more important, May was able to translate personal charisma into the architectural variety more successfully than any of his peers. This was his genius: that a Cliff May house was typically as urbane and approachable as the man himself.
--
christopher.hawthorne@latimes.com
More to Read
The biggest entertainment stories
Get our big stories about Hollywood, film, television, music, arts, culture and more right in your inbox as soon as they publish.
You may occasionally receive promotional content from the Los Angeles Times.

